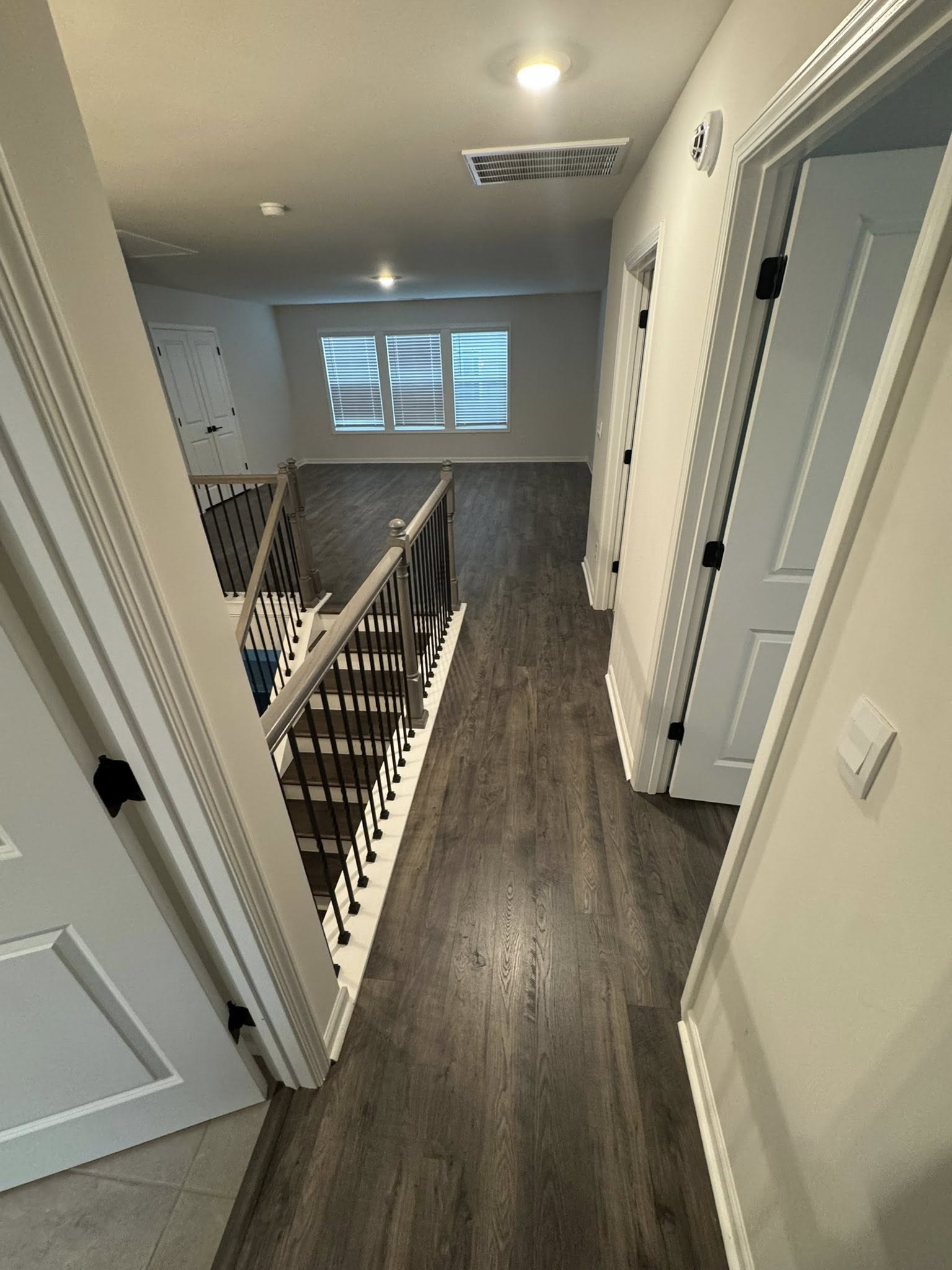
Creating Open Spaces: How to Enhance Your Home's Layout with Strategic Remodeling Oct 03, 2025
Start by evaluating your home's current floor plan. Look for areas that feel confined or inefficient, and consider how opening these spaces could improve day-to-day living. For instance, merging your kitchen, dining, and living room areas into a single open-concept space can encourage family interaction and make entertaining guests more enjoyable. Additionally, removing non-load-bearing walls can drastically increase natural light penetration, creating a bright and lively atmosphere. Consult with a professional to ensure safe and effective execution of these changes.
A key element in creating open spaces is the thoughtful use of colors and materials. Lighter shades for walls and ceilings can make rooms appear larger and more inviting, while strategic use of mirrors can reflect light and further enhance the sense of openness. At the same time, choosing consistent flooring materials throughout connecting rooms helps to unify spaces, eliminating visual barriers and maintaining a seamless flow.
Another effective strategy is to focus on vertical space. High ceilings or the illusion thereof can add a sense of openness without altering the square footage. Consider options such as vaulted ceilings or exposed beams, which can draw the eyes upward and create an impression of added space. Similarly, incorporating tall windows or glass doors can increase the amount of natural light entering your home, breaking the monotony of walls and enhancing connectivity with the outdoors.
Furniture arrangement also plays a critical role in creating open spaces. Opt for multifunctional furniture that can be easily moved or rearranged according to needs. This flexibility allows rooms to adapt to different activities or gatherings without the restriction of fixed furniture layouts. Additionally, using open shelving rather than bulky cabinets can maintain a visual continuum and prevent rooms from feeling crowded.
Incorporating smart storage solutions can help keep open spaces clutter-free, maintaining their intended functionality and appeal. Built-in storage, such as under-stair shelves or window seat benches, can maximize space without interrupting the flow of your home.
Natural transitions between indoor and outdoor spaces can further enhance the open-space feel. Sliding glass doors or bi-fold doors can serve as seamless thresholds between your home and garden, extending living areas and providing additional space for relaxation or entertainment.
For homeowners interested in creating open spaces, the assistance of professional remodeling services like those offered by Elevated Home Services is invaluable. Our experts can guide you through the process, ensuring that every adjustment not only enhances the beauty and functionality of your home but also aligns with your vision.
In conclusion, transforming your home into a series of open, interconnected spaces requires careful planning and a strategic approach. From evaluating existing layouts and opting for wall removal to selecting the right finishes and furniture, each step plays a crucial role in the overall transformation. By focusing on these elements, you can achieve a home layout that feels both spacious and cohesive, perfectly suited to contemporary living.
/filters:no_upscale()/media/5562fce0-63d8-4fcc-8095-ad3e99283e28.jpg)